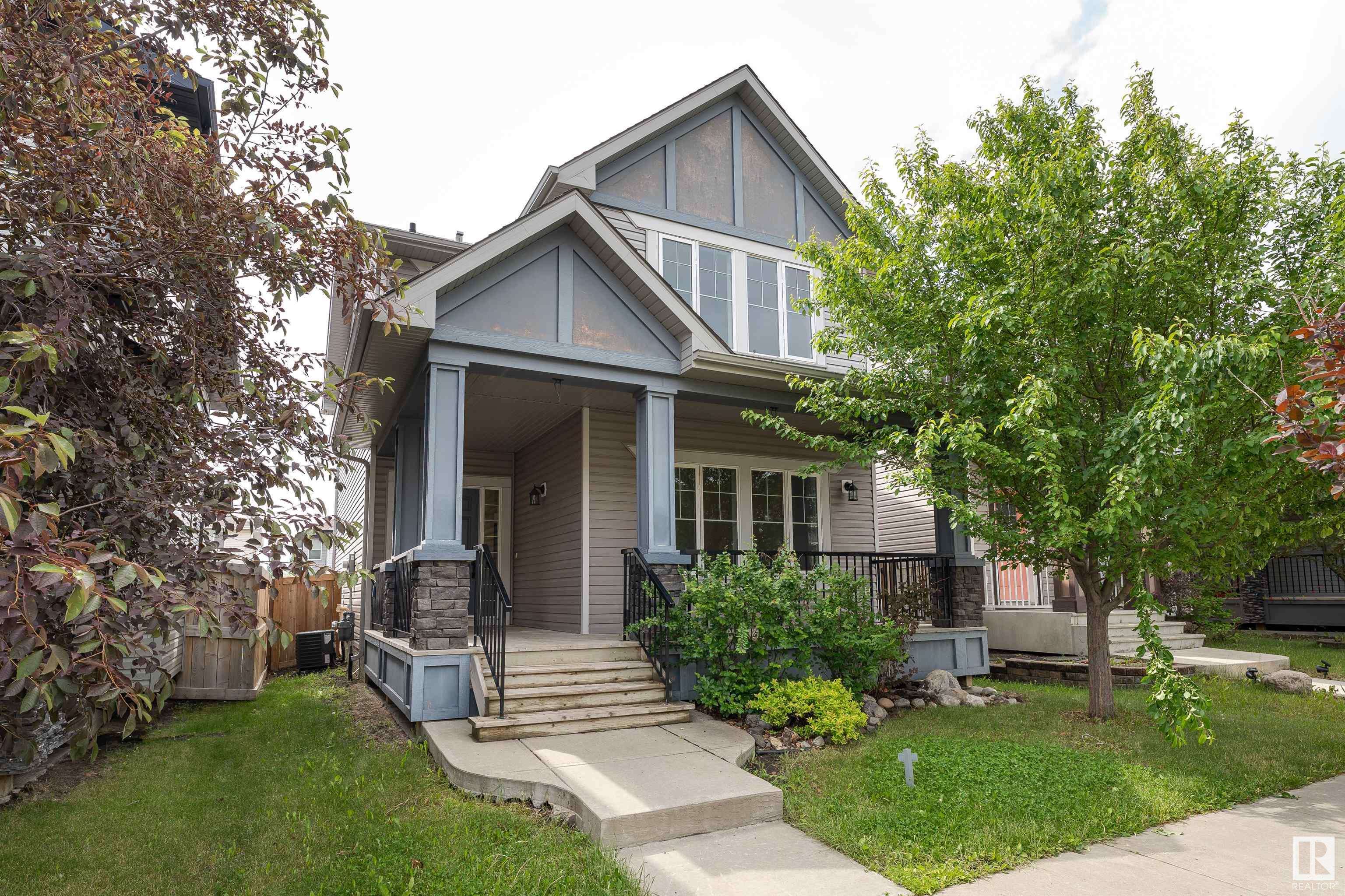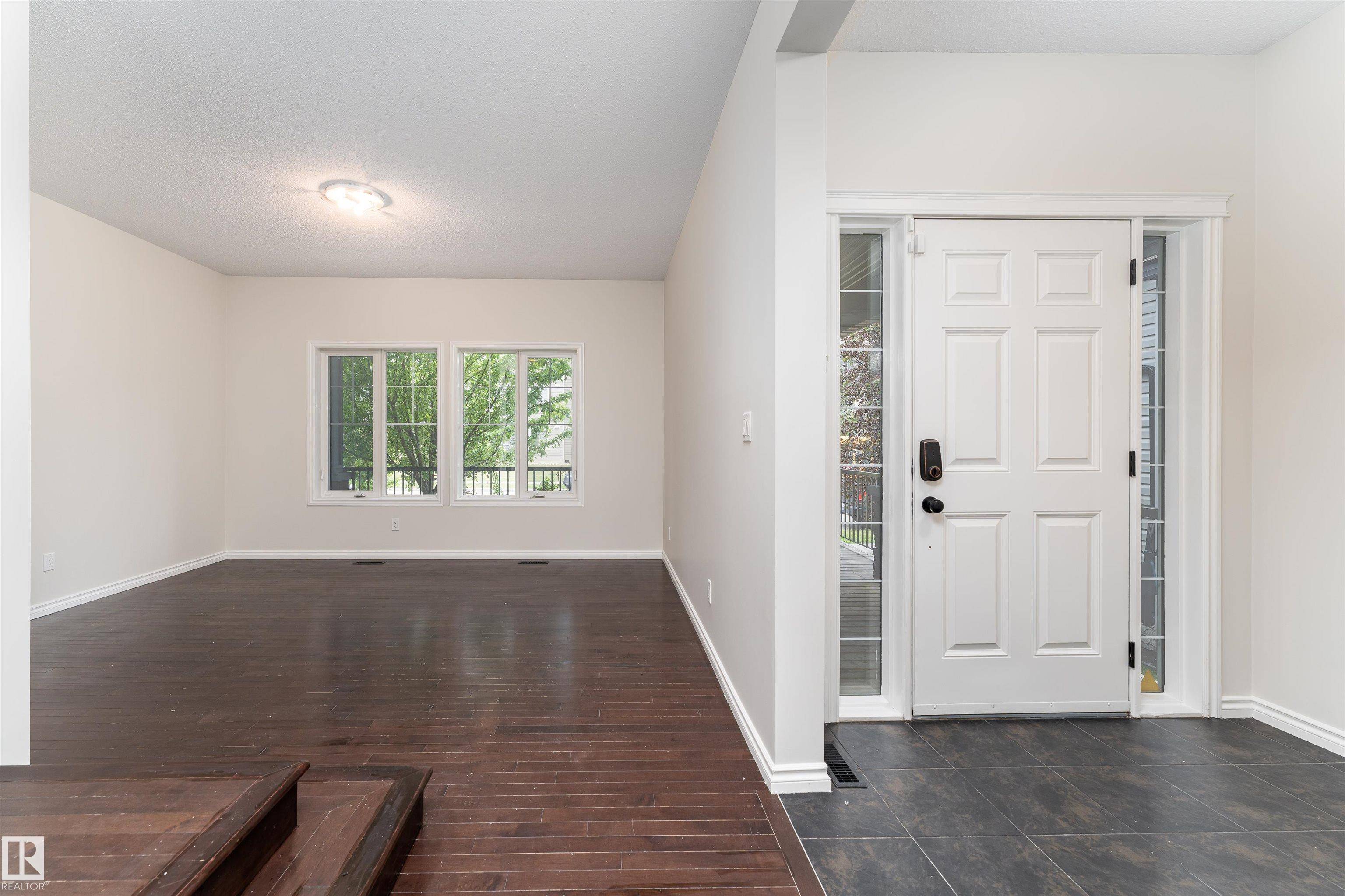3 Beds
2.5 Baths
1,710 SqFt
3 Beds
2.5 Baths
1,710 SqFt
Key Details
Property Type Single Family Home
Sub Type Detached Single Family
Listing Status Active
Purchase Type For Sale
Square Footage 1,710 sqft
Price per Sqft $277
MLS® Listing ID E4444557
Bedrooms 3
Full Baths 2
Half Baths 1
Year Built 2011
Lot Size 3,637 Sqft
Acres 0.08350136
Property Sub-Type Detached Single Family
Property Description
Location
State AB
Zoning Zone 03
Rooms
Basement Full, Unfinished
Interior
Interior Features ensuite bathroom
Heating Forced Air-1, Natural Gas
Flooring Carpet, Ceramic Tile, Hardwood
Appliance Dishwasher-Built-In, Dryer, Microwave Hood Fan, Refrigerator, Stove-Electric, Washer
Exterior
Exterior Feature Back Lane, Fenced, Landscaped, Park/Reserve, Playground Nearby, Public Transportation, Schools, Shopping Nearby, Treed Lot
Community Features Deck, Front Porch
Roof Type Asphalt Shingles
Total Parking Spaces 4
Garage true
Building
Story 2
Foundation Concrete Perimeter
Architectural Style 2 Storey
Schools
Elementary Schools Soraya Hafez School
Middle Schools Steele Heights School
High Schools M.E. Lazerte School
Others
Tax ID 0034534678
Ownership Private
"My job is to find and attract mastery-based agents to the office, protect the culture, and make sure everyone is happy! "






