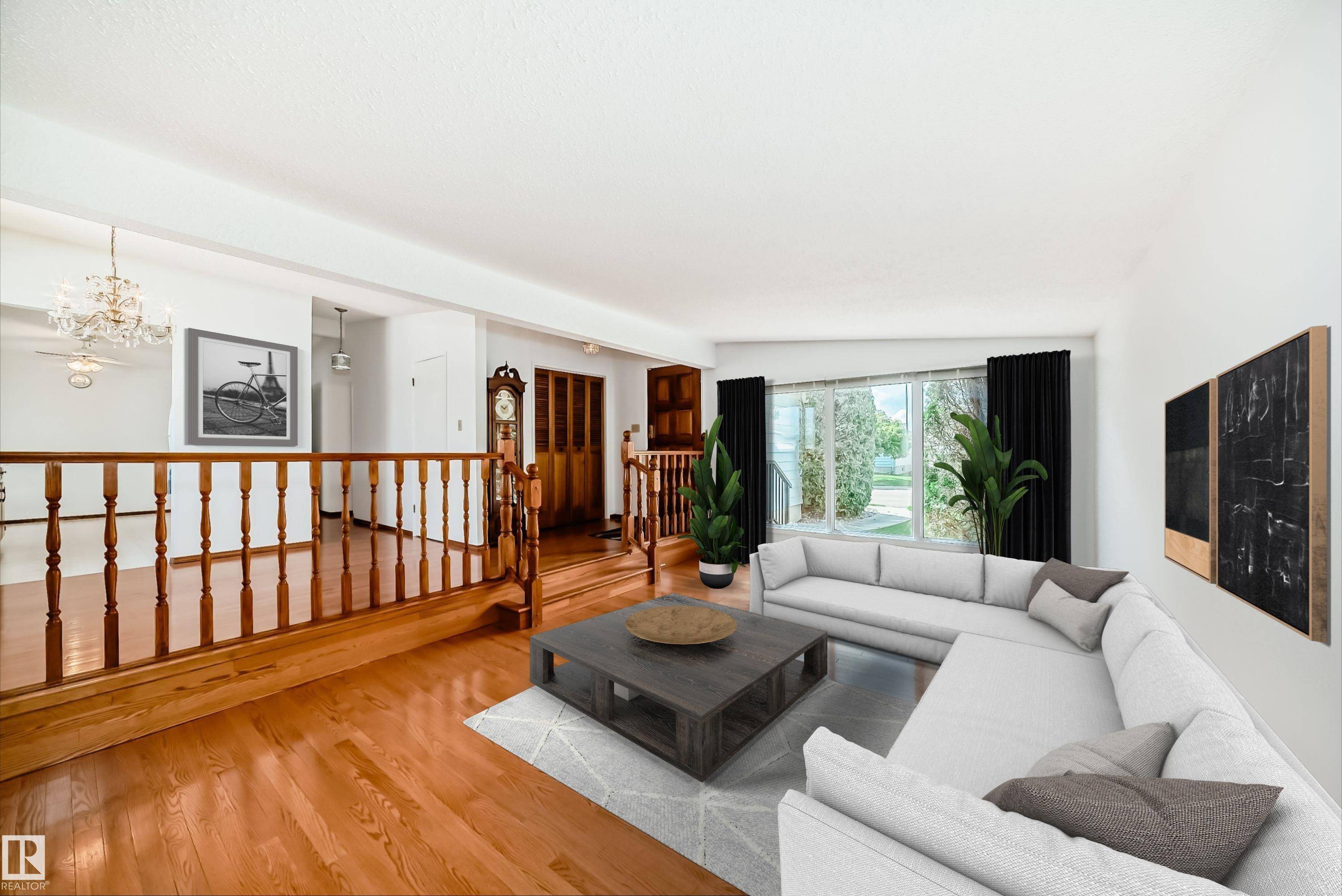3 Beds
2 Baths
1,257 SqFt
3 Beds
2 Baths
1,257 SqFt
Key Details
Property Type Single Family Home
Sub Type Detached Single Family
Listing Status Active
Purchase Type For Sale
Square Footage 1,257 sqft
Price per Sqft $338
MLS® Listing ID E4444692
Bedrooms 3
Full Baths 1
Half Baths 2
Year Built 1973
Lot Size 4,998 Sqft
Acres 0.11473684
Property Sub-Type Detached Single Family
Property Description
Location
State AB
Zoning Zone 27
Rooms
Basement Full, Finished
Interior
Interior Features ensuite bathroom
Heating Forced Air-1, Natural Gas
Flooring Carpet, Hardwood
Fireplaces Type Brick Facing
Fireplace true
Appliance Dishwasher-Built-In, Dryer, Garage Control, Garage Opener, Hood Fan, Stove-Electric, Washer, Window Coverings, Refrigerators-Two
Exterior
Exterior Feature Back Lane, Fenced, Fruit Trees/Shrubs, Landscaped, No Through Road, Playground Nearby, Public Transportation, Schools, Shopping Nearby
Community Features Deck
Roof Type Asphalt Shingles
Total Parking Spaces 4
Garage true
Building
Story 2
Foundation Concrete Perimeter
Architectural Style Bungalow
Schools
Elementary Schools Caernarvon School
Middle Schools Rosslyn, Glengarry
High Schools Queen Elizabeth
Others
Tax ID 0018244236
Ownership Private
"My job is to find and attract mastery-based agents to the office, protect the culture, and make sure everyone is happy! "






