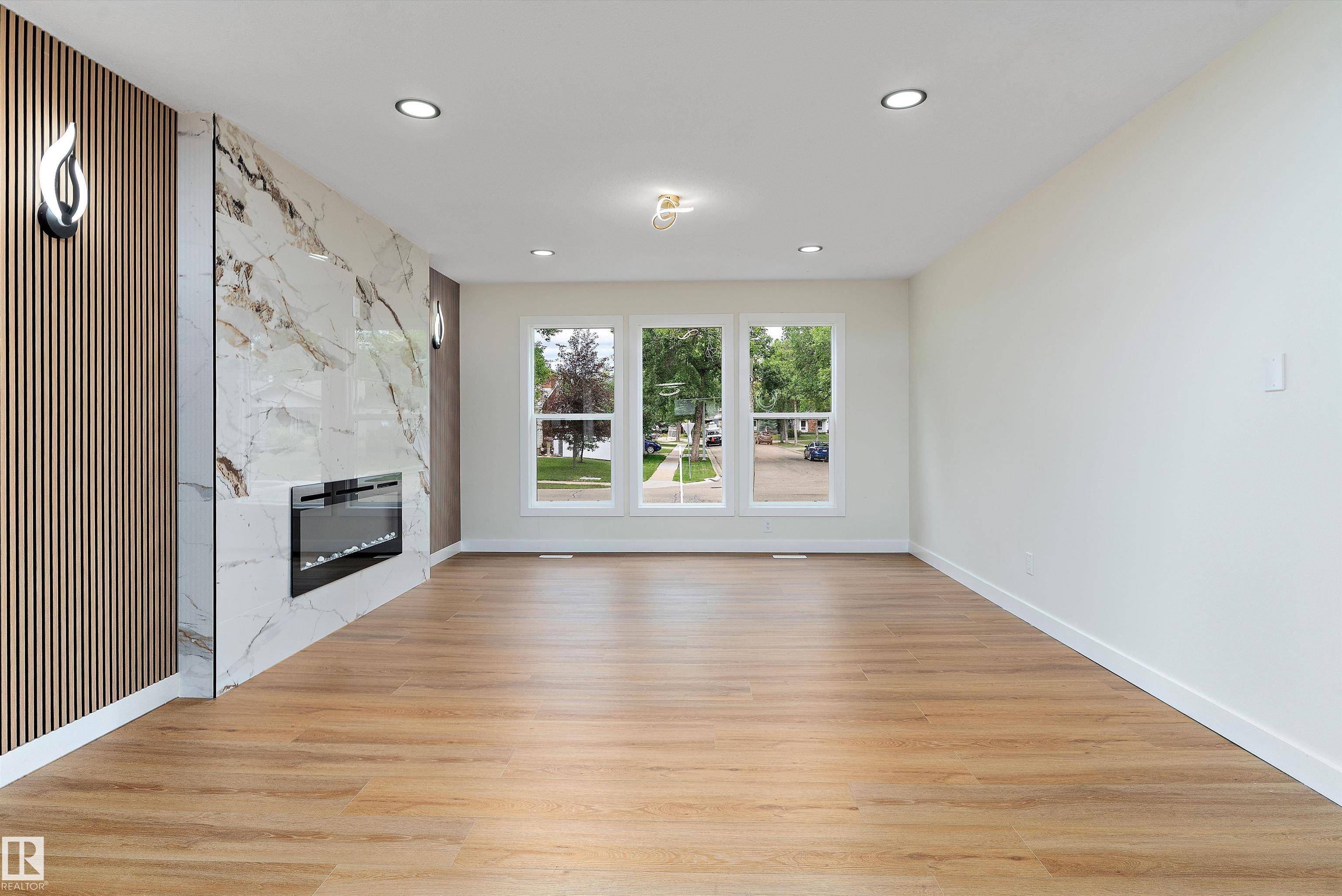6 Beds
3 Baths
1,207 SqFt
6 Beds
3 Baths
1,207 SqFt
Key Details
Property Type Single Family Home
Sub Type Detached Single Family
Listing Status Active
Purchase Type For Sale
Square Footage 1,207 sqft
Price per Sqft $454
MLS® Listing ID E4445823
Bedrooms 6
Full Baths 3
Year Built 1974
Property Sub-Type Detached Single Family
Property Description
Location
State AB
Zoning Zone 24
Rooms
Basement Full, Finished
Separate Den/Office true
Interior
Interior Features ensuite bathroom
Heating Forced Air-1, Natural Gas
Flooring Ceramic Tile, Vinyl Plank
Appliance Dishwasher-Built-In, Dryer, Garage Opener, Microwave Hood Fan, Washer, Refrigerators-Two, Stoves-Two, Dishwasher-Two
Exterior
Exterior Feature Fenced, Flat Site, Golf Nearby, Landscaped, No Back Lane, Playground Nearby, See Remarks
Community Features Detectors Smoke, No Animal Home, No Smoking Home, Parking-Extra, See Remarks
Roof Type Asphalt Shingles
Garage true
Building
Story 2
Foundation Concrete Perimeter
Architectural Style Bungalow
Others
Tax ID 0015175228
Ownership Private
"My job is to find and attract mastery-based agents to the office, protect the culture, and make sure everyone is happy! "






