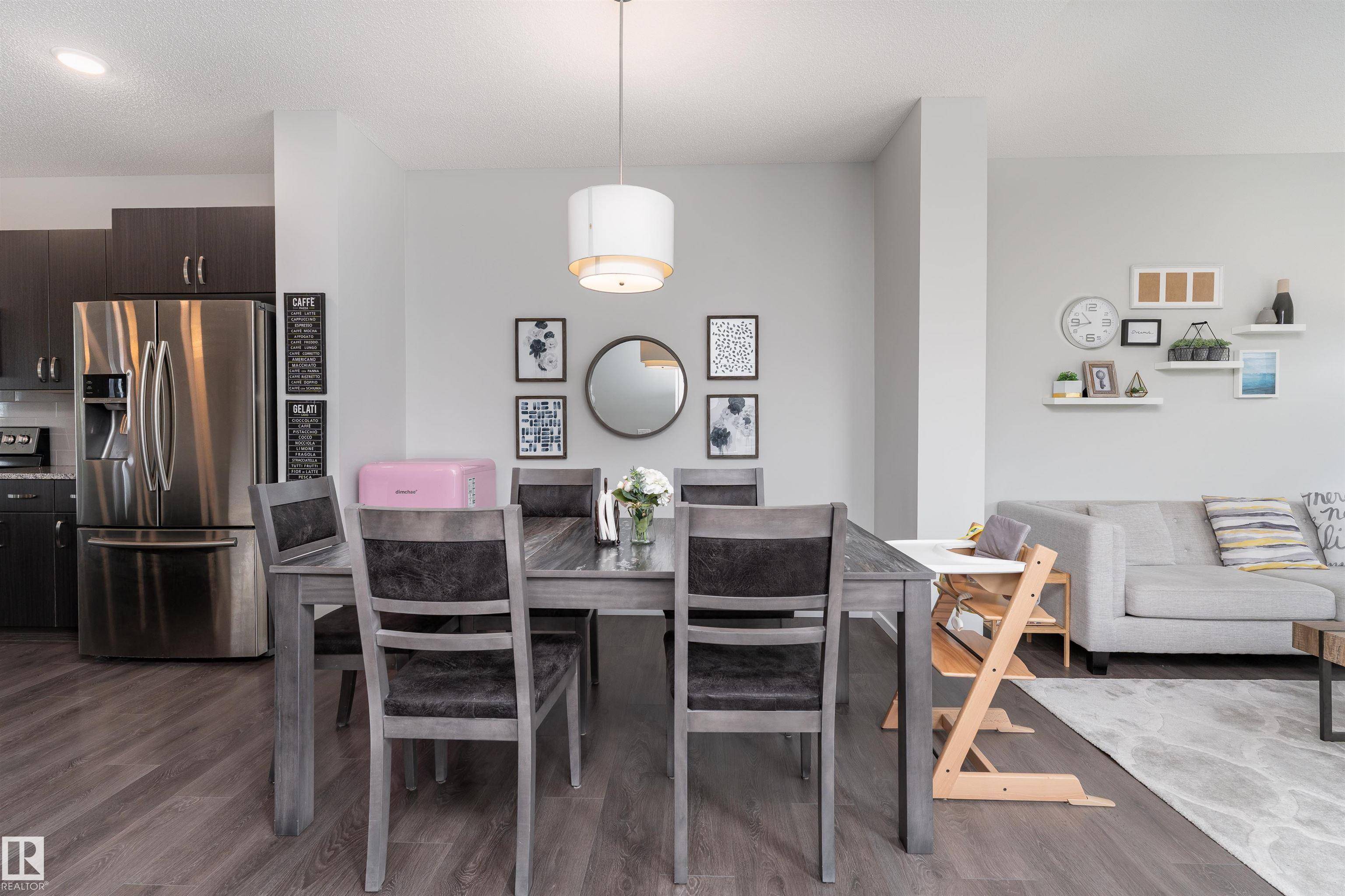3 Beds
2.5 Baths
1,636 SqFt
3 Beds
2.5 Baths
1,636 SqFt
OPEN HOUSE
Sat Jul 05, 2:00pm - 4:00pm
Key Details
Property Type Single Family Home
Sub Type Detached Single Family
Listing Status Active
Purchase Type For Sale
Square Footage 1,636 sqft
Price per Sqft $281
MLS® Listing ID E4446012
Bedrooms 3
Full Baths 2
Half Baths 1
HOA Fees $450
Year Built 2016
Lot Size 3,636 Sqft
Acres 0.083489
Property Sub-Type Detached Single Family
Property Description
Location
State AB
Zoning Zone 53
Rooms
Basement Full, Partially Finished
Interior
Interior Features ensuite bathroom
Heating Forced Air-1, Natural Gas
Flooring Carpet, Ceramic Tile, Laminate Flooring
Fireplace false
Appliance Air Conditioning-Central, Dishwasher-Built-In, Dryer, Garage Opener, Microwave Hood Fan, Refrigerator, Stove-Electric, Washer
Exterior
Exterior Feature Fenced, Landscaped, Playground Nearby, Public Transportation, Schools, Shopping Nearby, See Remarks
Community Features Air Conditioner, Deck
Roof Type Asphalt Shingles
Garage true
Building
Story 2
Foundation Concrete Perimeter
Architectural Style 2 Storey
Schools
Elementary Schools Jan Reimer
Middle Schools Divine Mercy
High Schools J. Percy Page
Others
Tax ID 0036885144
Ownership Private
"My job is to find and attract mastery-based agents to the office, protect the culture, and make sure everyone is happy! "






