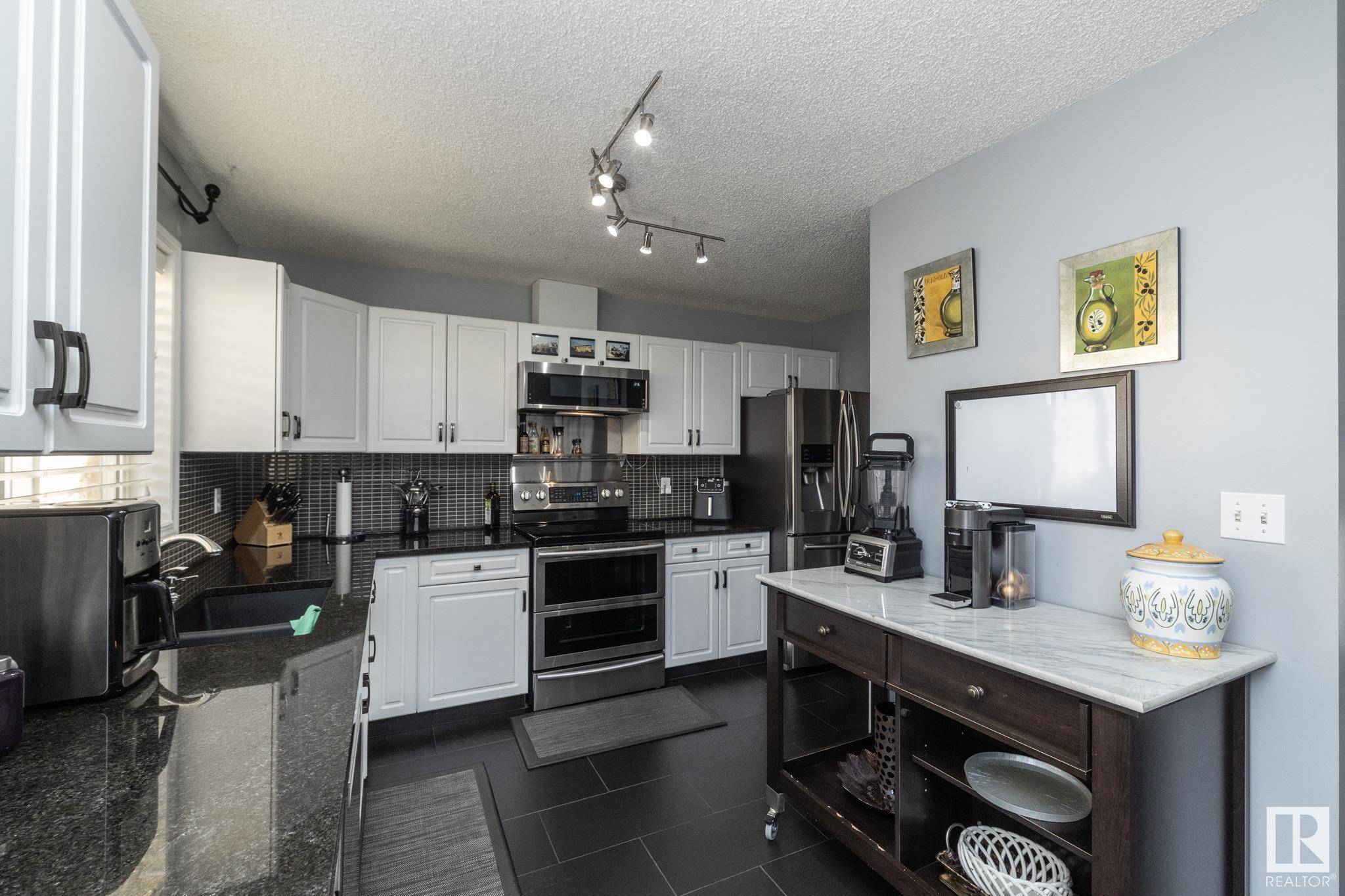3 Beds
2.5 Baths
1,420 SqFt
3 Beds
2.5 Baths
1,420 SqFt
Key Details
Property Type Townhouse
Sub Type Townhouse
Listing Status Active
Purchase Type For Sale
Square Footage 1,420 sqft
Price per Sqft $260
MLS® Listing ID E4446032
Bedrooms 3
Full Baths 2
Half Baths 1
Condo Fees $409
Year Built 1998
Property Sub-Type Townhouse
Property Description
Location
State AB
Zoning Zone 16
Rooms
Basement Full, Finished
Interior
Interior Features ensuite bathroom
Heating Forced Air-1, Natural Gas
Flooring Carpet, Ceramic Tile, Hardwood
Fireplaces Type Corner
Fireplace true
Appliance Dishwasher-Built-In, Dryer, Garburator, Humidifier-Power(Furnace), Microwave Hood Fan, Refrigerator, Stove-Electric, Vacuum Systems, Washer, Window Coverings
Exterior
Exterior Feature Fenced, Flat Site, Gated Community, Golf Nearby, No Through Road, Public Transportation, Schools, Shopping Nearby
Community Features See Remarks
Roof Type Asphalt Shingles
Total Parking Spaces 2
Garage true
Building
Story 2
Foundation Concrete Perimeter
Architectural Style 2 Storey
Schools
Elementary Schools George P. Nicholson
Middle Schools D.S Mackenzie
High Schools Harry Ainlay High School
Others
Tax ID 0027173996
Ownership Condo Property
"My job is to find and attract mastery-based agents to the office, protect the culture, and make sure everyone is happy! "






