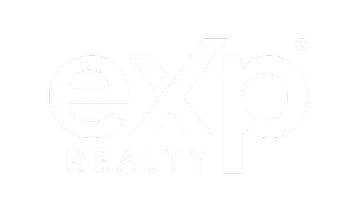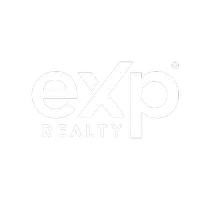3 Beds
2.5 Baths
2,238 SqFt
3 Beds
2.5 Baths
2,238 SqFt
OPEN HOUSE
Wed Jul 30, 6:00pm - 8:00pm
Key Details
Property Type Single Family Home
Sub Type Detached Single Family
Listing Status Active
Purchase Type For Sale
Square Footage 2,238 sqft
Price per Sqft $263
MLS® Listing ID E4449845
Bedrooms 3
Full Baths 2
Half Baths 1
Year Built 2005
Property Sub-Type Detached Single Family
Property Description
Location
State AB
Zoning Zone 24
Rooms
Basement Full, Partially Finished
Interior
Interior Features ensuite bathroom
Heating Forced Air-1, Natural Gas
Flooring Carpet, Ceramic Tile, Hardwood
Appliance Dryer, Garage Control, Garage Opener, Microwave Hood Fan, Refrigerator, Stove-Electric, Washer, Window Coverings, See Remarks, Hot Tub
Exterior
Exterior Feature Fenced, Landscaped, Playground Nearby, Public Swimming Pool, Schools, Shopping Nearby
Community Features Off Street Parking, On Street Parking, Deck, Gazebo
Roof Type Asphalt Shingles
Total Parking Spaces 4
Garage true
Building
Story 3
Foundation Concrete Perimeter
Architectural Style 2 Storey
Others
Tax ID 0030280200
Ownership Private
"My job is to find and attract mastery-based agents to the office, protect the culture, and make sure everyone is happy! "







