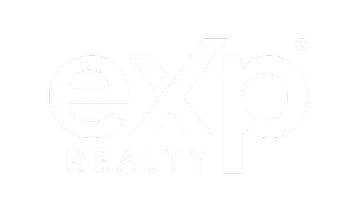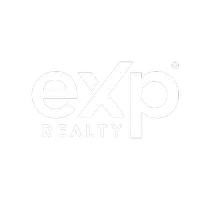
4 Beds
3 Baths
1,252 SqFt
4 Beds
3 Baths
1,252 SqFt
Open House
Sun Oct 26, 11:00am - 7:00pm
Mon Oct 27, 1:00pm - 4:00pm
Key Details
Property Type Single Family Home
Sub Type Detached Single Family
Listing Status Active
Purchase Type For Sale
Square Footage 1,252 sqft
Price per Sqft $582
MLS® Listing ID E4463133
Bedrooms 4
Full Baths 3
Year Built 1978
Lot Size 8,600 Sqft
Acres 0.1974302
Property Sub-Type Detached Single Family
Property Description
Location
State AB
Zoning Zone A
Rooms
Basement Full, Finished
Separate Den/Office false
Interior
Interior Features ensuite bathroom
Heating Forced Air-1, Natural Gas
Flooring Carpet, Hardwood, Vinyl Plank
Fireplaces Type Brick Facing
Fireplace true
Appliance Dishwasher-Built-In, Dryer, Hood Fan, Refrigerator, Stove-Electric, Washer
Exterior
Exterior Feature Cul-De-Sac
Community Features Deck, Parking-Extra, Patio
Roof Type Asphalt Shingles
Total Parking Spaces 8
Garage true
Building
Story 2
Foundation Concrete Perimeter
Architectural Style Bungalow
Schools
Elementary Schools Ranchlands School 3Min
High Schools Bowness High School 10Min
Others
Tax ID 0017942590
Ownership Private


"My job is to find and attract mastery-based agents to the office, protect the culture, and make sure everyone is happy! "







