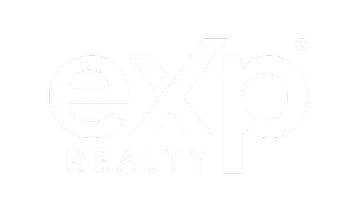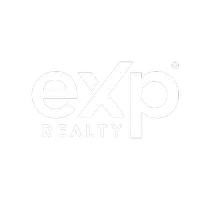
4 Beds
3 Baths
2,319 SqFt
4 Beds
3 Baths
2,319 SqFt
Open House
Sat Oct 25, 2:00pm - 4:00pm
Key Details
Property Type Single Family Home
Sub Type Detached Single Family
Listing Status Active
Purchase Type For Sale
Square Footage 2,319 sqft
Price per Sqft $314
MLS® Listing ID E4463159
Bedrooms 4
Full Baths 3
Year Built 2023
Lot Size 4,021 Sqft
Acres 0.092310354
Property Sub-Type Detached Single Family
Property Description
Location
State AB
Zoning Zone 56
Rooms
Basement Full, Unfinished
Separate Den/Office true
Interior
Interior Features ensuite bathroom
Heating Forced Air-1, Natural Gas
Flooring Carpet, Ceramic Tile
Appliance Air Conditioning-Central, Dishwasher-Built-In, Dryer, Garage Opener, Hood Fan, Oven-Built-In, Refrigerator, Stove-Electric, Stove-Gas, Washer, Window Coverings
Exterior
Exterior Feature Airport Nearby, Backs Onto Park/Trees, Fenced, Golf Nearby, Landscaped, No Back Lane, Picnic Area, Playground Nearby, Schools, Shopping Nearby, See Remarks
Community Features Air Conditioner, Carbon Monoxide Detectors, Ceiling 9 ft., Deck, Detectors Smoke, No Smoking Home, Parking-Extra, HRV System
Roof Type Asphalt Shingles
Garage true
Building
Story 2
Foundation Concrete Perimeter
Architectural Style 2 Storey
Others
Tax ID 0039333654
Ownership Private


"My job is to find and attract mastery-based agents to the office, protect the culture, and make sure everyone is happy! "







